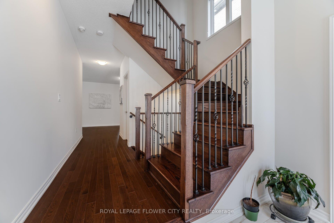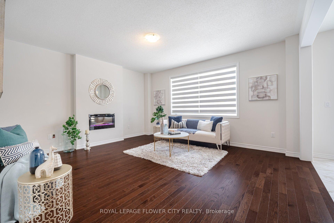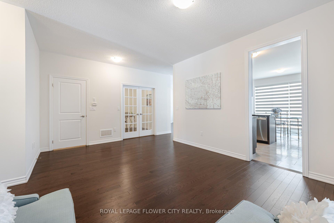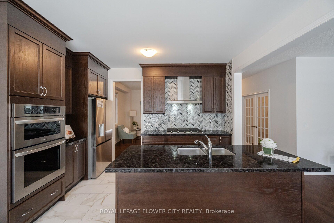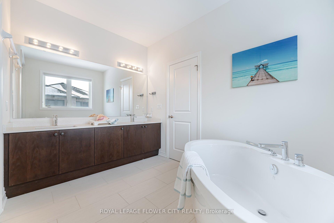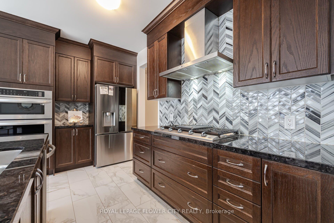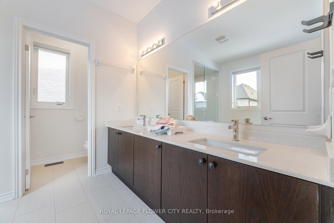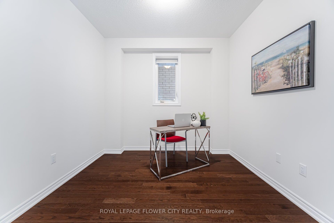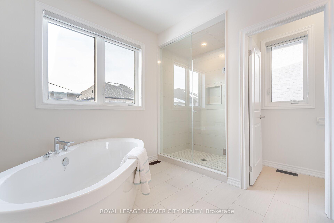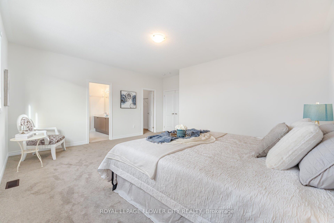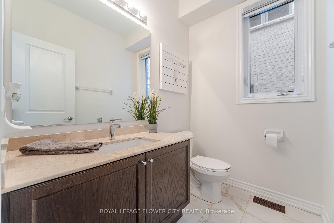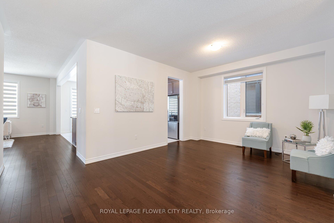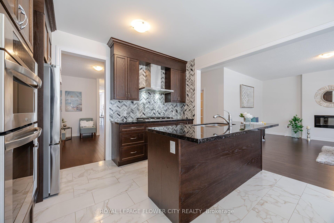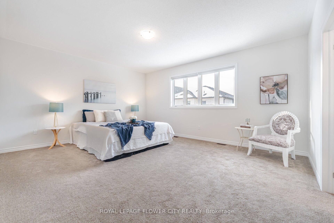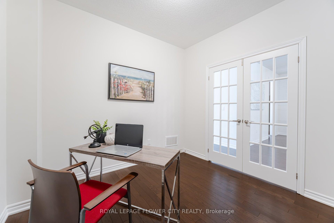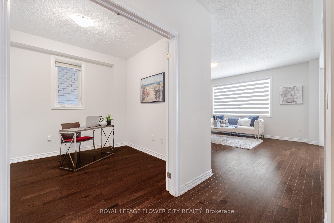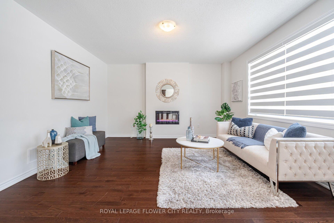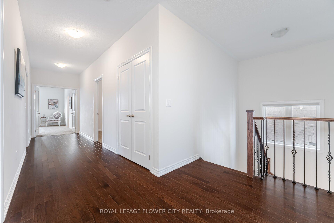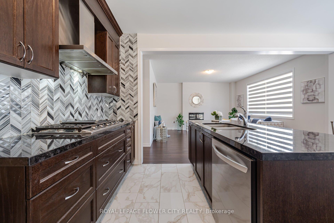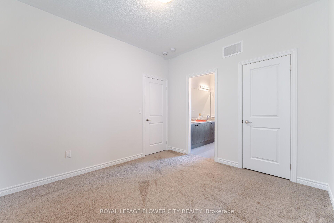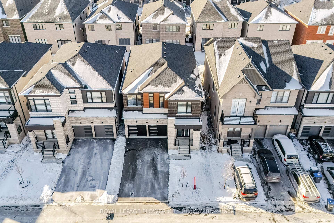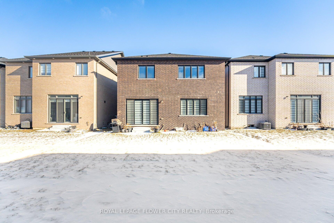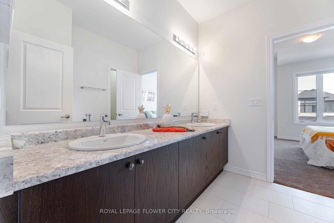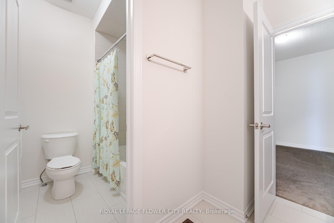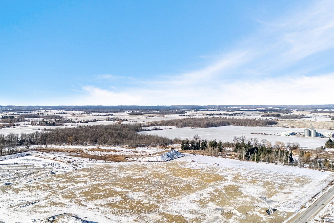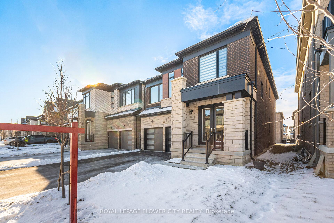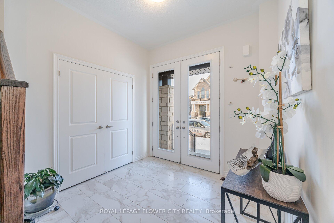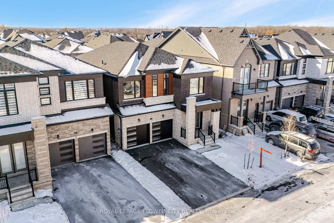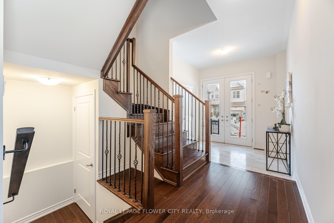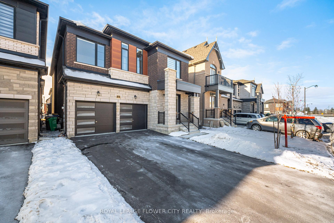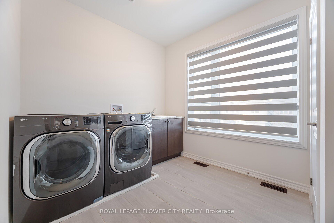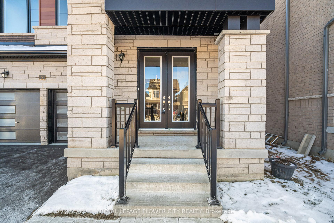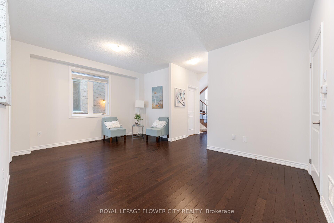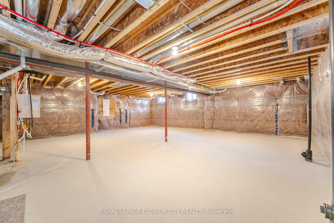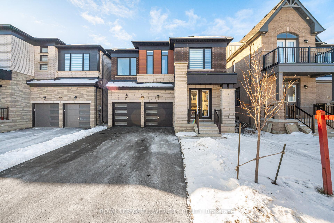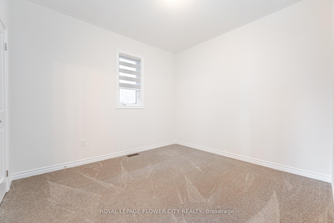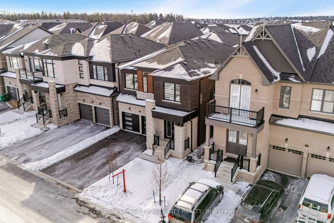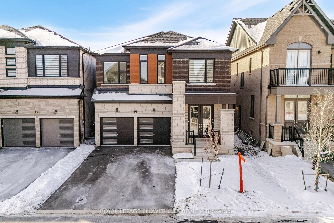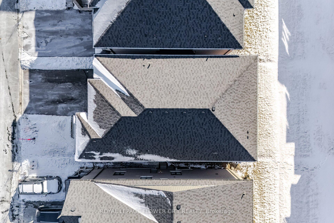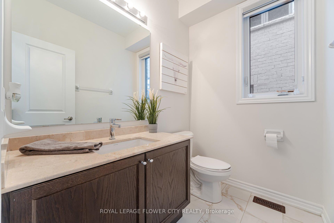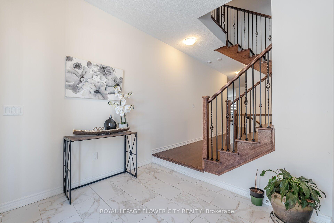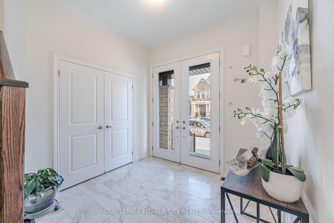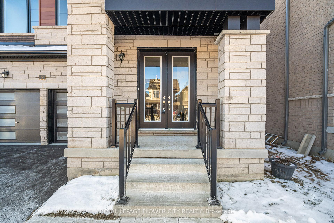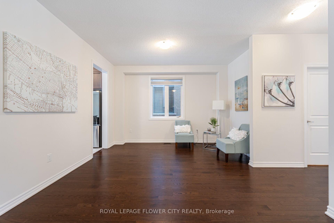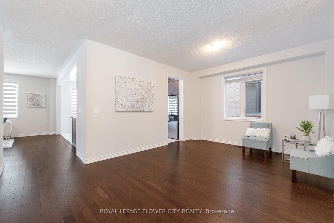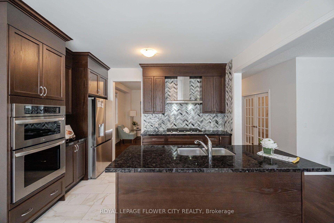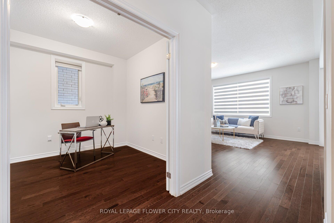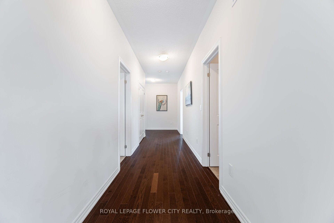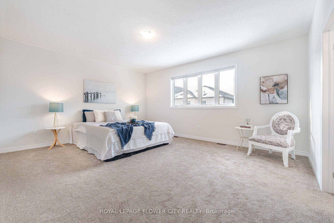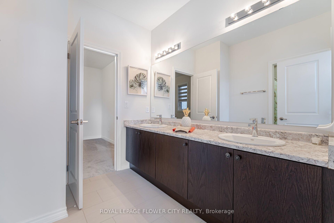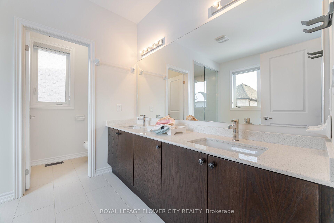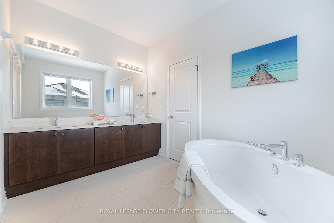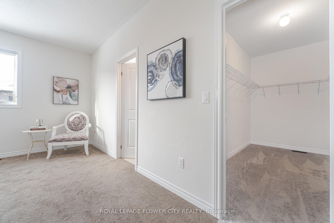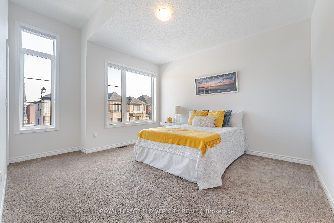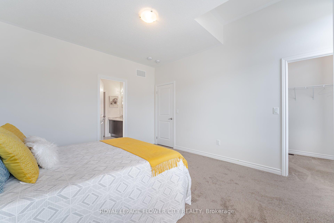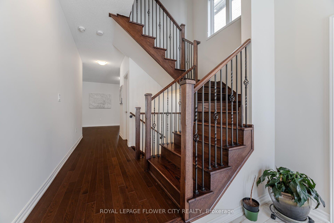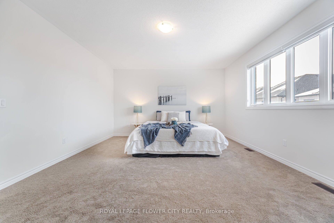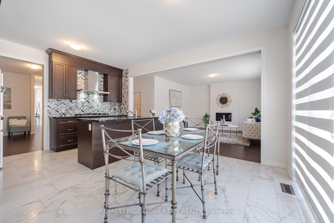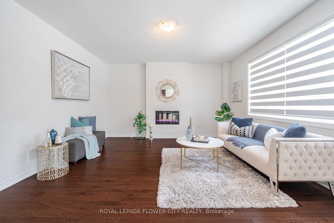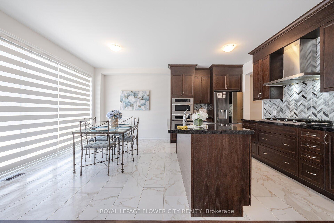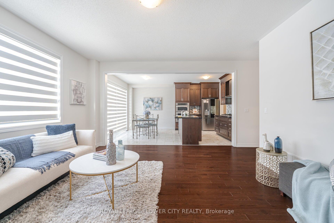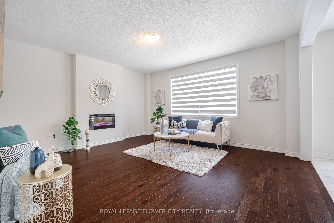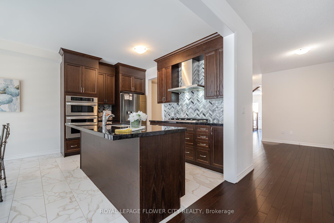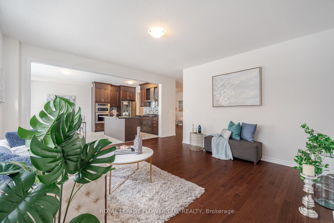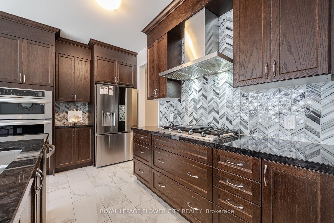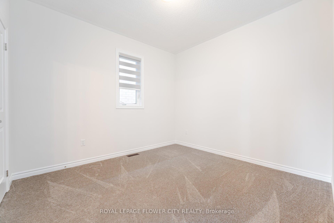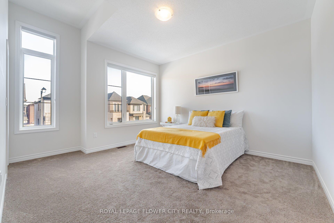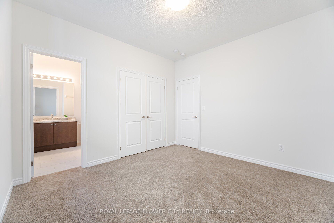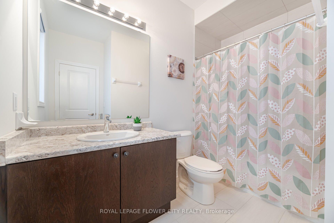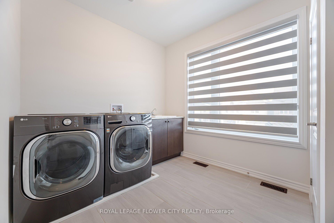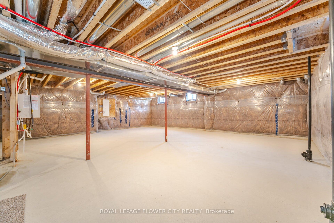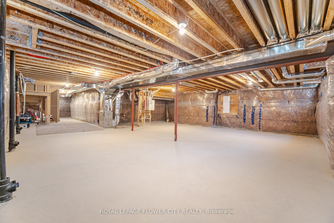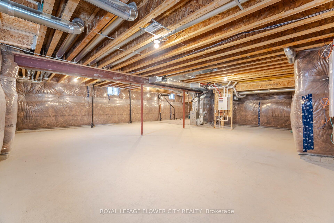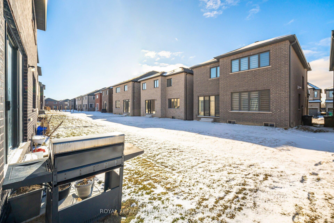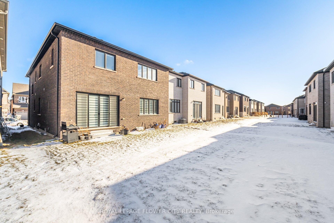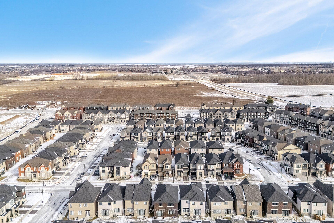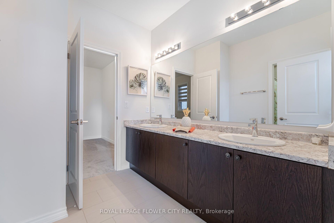$1,578,000
Available - For Sale
Listing ID: W11915276
22 Coulterville Dr , Caledon, L7C 4M3, Ontario
| Welcome To 22 Coulterville Drive. Only 1 Year New, 4 Bedroom, 4 Bath, 2940 Sq Ft Luxury Detached House In The Sought-After Neighbourhood Of Caledon Club, Mayfield & Mclaughlin Area. Glendale Model With Modern Elev "C" 2940 Sq ft, Built By Fernbrook Homes. Open Concept Main Floor With Double Door Entry, 9' Ceiling, Open Concept Living & Dining Room, Oak Staircase W/ Iron Pickets, Family Room W/ Electric Fireplace, Upgraded Eat-In Kitchen With Granite Counter Tops, Stainless Steel Appliances (Built-In Microwave & Oven & Gas Cooktop), Backsplash, Centre Island With Breakfast Bar & Walkout To Yard. Main Floor Den With French Doors Can Be Used As Your Personal Office Or As A 5th Bedroom. 2nd Floor Offers 4 Large Size Bedrooms, 3 Full Bath, 9' Ceiling & Laundry Room W/ Laundry Sink & A Closet. Primary Bedroom W/ 6 PC Ensuite (Standing Glass Shower & Freestanding Soaker Tub), & Walk-In Closet, 2nd Bedroom W/ 4 PC Ensuite & A Large Closet, 3rd & 4th Bedroom W/ 5 PC Semi-Ensuite. No Sidewalk At Front. Modern Exterior Design. 9 Ft Ceiling On Main Floor, 9 Ft Ceiling On The 2nd Floor. 200 Amps Electrical Panel, Modern Fireplace. Located Within Newly Developed Family-Friendly Neighbourhood, Quick & Easy Access To Hwy 410 & Close To All Other Amenities . Just Move In & Enjoy! A Must See Home!! |
| Extras: 9 Ft Ceiling On Main Floor, 9 Ft Ceiling On 2nd Floor. Main Floor Den With French Doors Can Be Used As Your Personal Office Or As A 5th Bedroom.. 200 Amps Electrical Panel. Double Car Garage + 4 Car Parking Driveway, No Sidewalk At Front. |
| Price | $1,578,000 |
| Taxes: | $7395.00 |
| Address: | 22 Coulterville Dr , Caledon, L7C 4M3, Ontario |
| Lot Size: | 38.06 x 91.86 (Feet) |
| Directions/Cross Streets: | Mayfield Rd / Mclaughlin Rd |
| Rooms: | 12 |
| Bedrooms: | 4 |
| Bedrooms +: | |
| Kitchens: | 1 |
| Family Room: | Y |
| Basement: | Full |
| Approximatly Age: | New |
| Property Type: | Detached |
| Style: | 2-Storey |
| Exterior: | Brick |
| Garage Type: | Attached |
| (Parking/)Drive: | Private |
| Drive Parking Spaces: | 4 |
| Pool: | None |
| Approximatly Age: | New |
| Approximatly Square Footage: | 2500-3000 |
| Fireplace/Stove: | Y |
| Heat Source: | Gas |
| Heat Type: | Forced Air |
| Central Air Conditioning: | Central Air |
| Central Vac: | N |
| Laundry Level: | Upper |
| Sewers: | Sewers |
| Water: | Municipal |
$
%
Years
This calculator is for demonstration purposes only. Always consult a professional
financial advisor before making personal financial decisions.
| Although the information displayed is believed to be accurate, no warranties or representations are made of any kind. |
| ROYAL LEPAGE FLOWER CITY REALTY |
|
|

Antonella Monte
Broker
Dir:
647-282-4848
Bus:
647-282-4848
| Virtual Tour | Book Showing | Email a Friend |
Jump To:
At a Glance:
| Type: | Freehold - Detached |
| Area: | Peel |
| Municipality: | Caledon |
| Neighbourhood: | Rural Caledon |
| Style: | 2-Storey |
| Lot Size: | 38.06 x 91.86(Feet) |
| Approximate Age: | New |
| Tax: | $7,395 |
| Beds: | 4 |
| Baths: | 4 |
| Fireplace: | Y |
| Pool: | None |
Locatin Map:
Payment Calculator:
