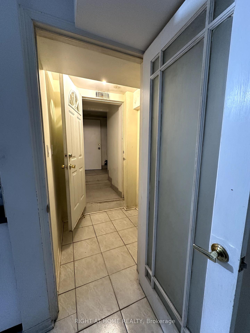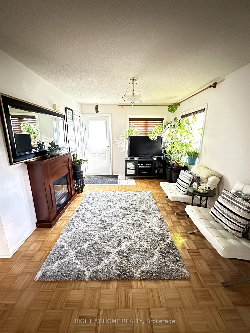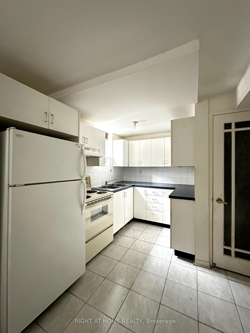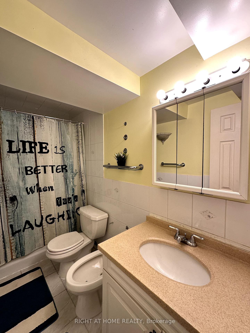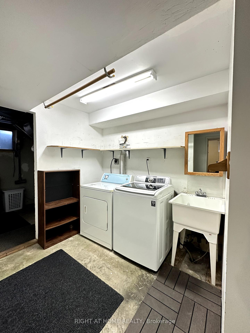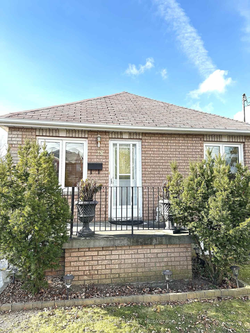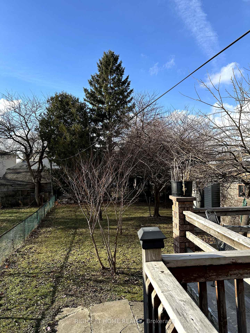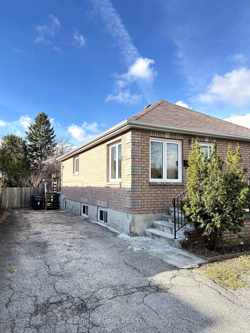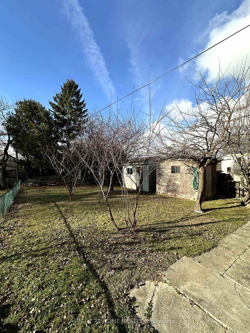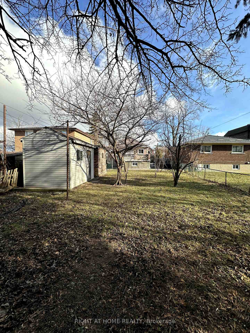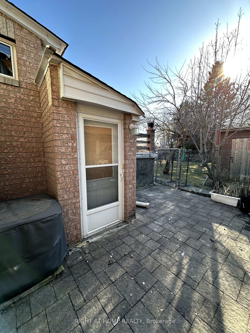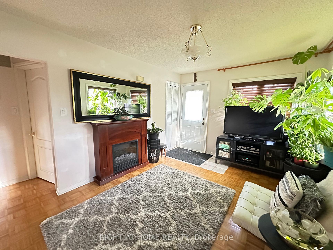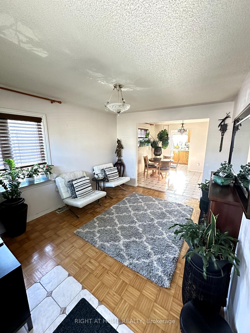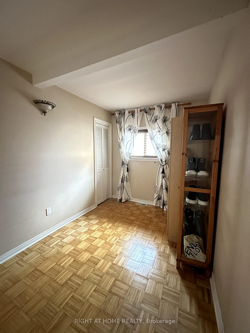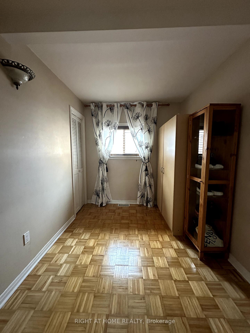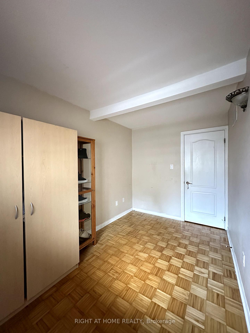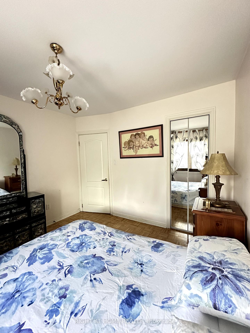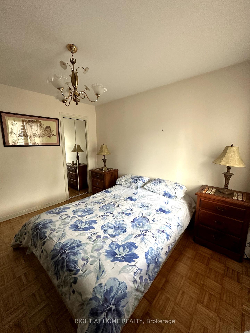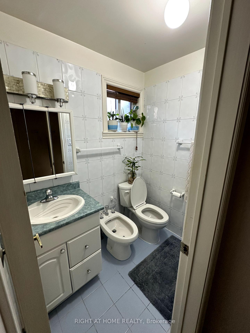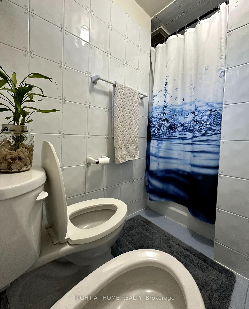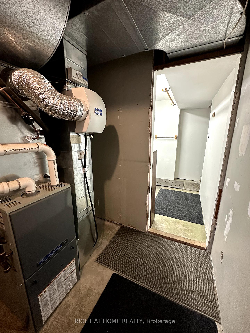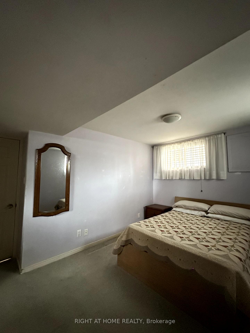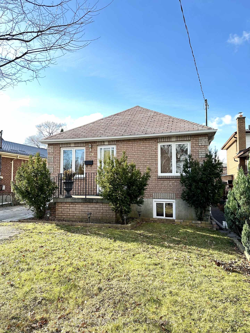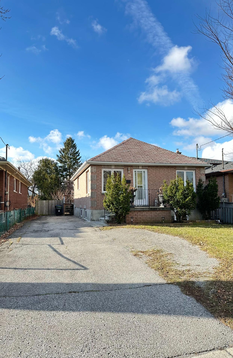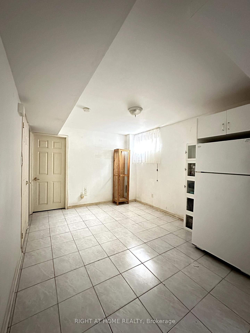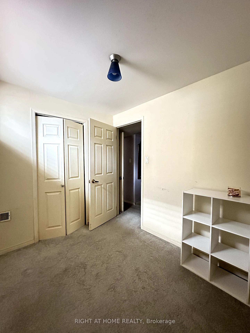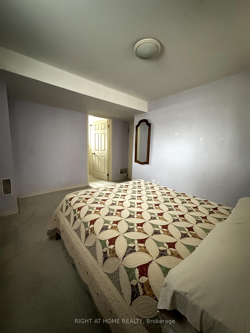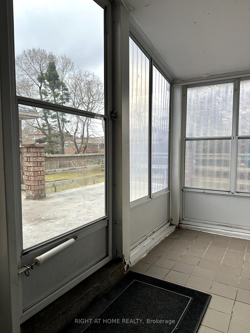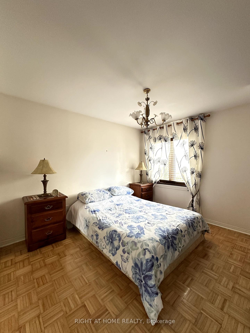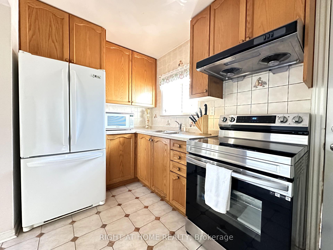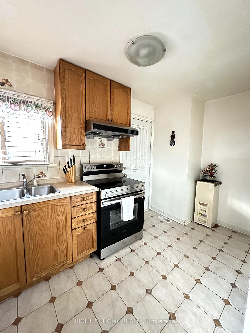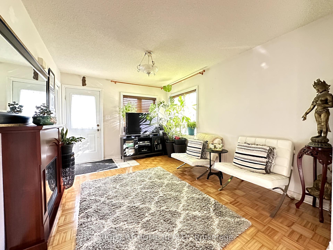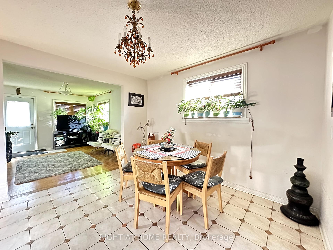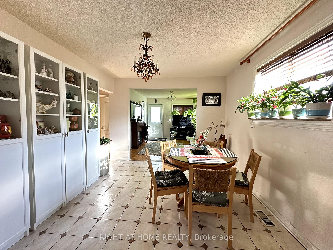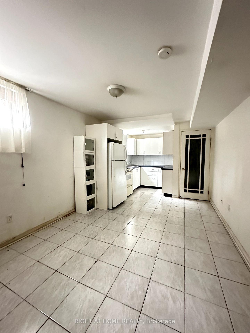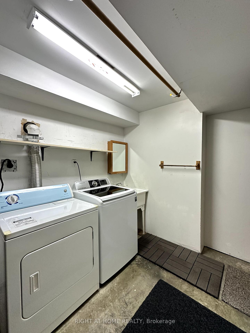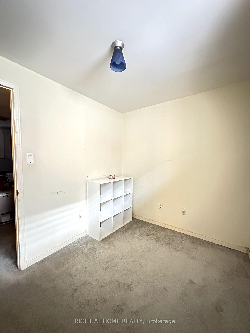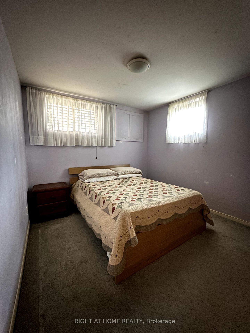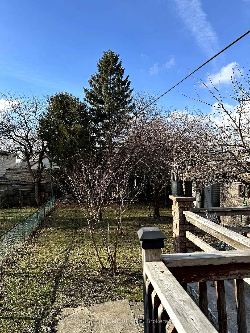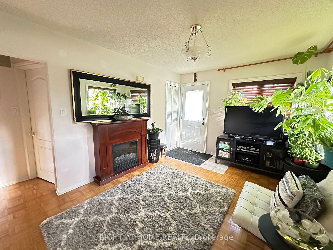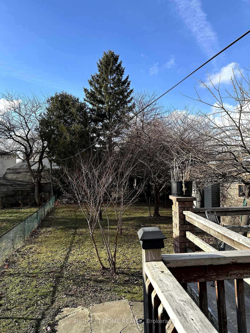Sold
Listing ID: E12028240
28 Huntington Aven , Toronto, M1K 4K7, Toronto
| Located in the desirable Kennedy Park neighbourhood of Scarborough, this charming bungalow is boasting 3 bedrooms, a versatile den, and 2 bathrooms complete with bidets. With two kitchens, it's perfect for multi-generational living or rental opportunities. Set on a generously sized lot, the property offers ample parking to accommodate multiple vehicles. The expansive backyard is private, featuring two convenient storage units ideal for your outdoor and seasonal essentials. The basement offers a separate entrance leading to an open-concept living space with a kitchen and a cold room. Enjoy the convenience with the property's prime location. It's just a short stroll to Kennedy Station, GO Transit, and the Eglinton Crosstown. Families will appreciate the proximity to multiple schools, parks, and grocery stores. |
| Listed Price | $899,999 |
| Taxes: | $3648.00 |
| Assessment Year: | 2024 |
| Occupancy: | Owner |
| Address: | 28 Huntington Aven , Toronto, M1K 4K7, Toronto |
| Directions/Cross Streets: | Midland Ave & Danforth Rd |
| Rooms: | 9 |
| Rooms +: | 1 |
| Bedrooms: | 3 |
| Bedrooms +: | 1 |
| Family Room: | T |
| Basement: | Separate Ent, Development |
| Level/Floor | Room | Length(ft) | Width(ft) | Descriptions | |
| Room 1 | Main | Living Ro | 14.27 | 10.5 | Parquet |
| Room 2 | Main | Dining Ro | 11.22 | 10.5 | Parquet |
| Room 3 | Main | Kitchen | 13.78 | 6.56 | Ceramic Floor, Walk-Out |
| Room 4 | Main | Primary B | 11.48 | 10.5 | Parquet |
| Room 5 | Main | Bedroom 2 | 11.64 | 7.54 | Parquet |
| Room 6 | Basement | Living Ro | 13.78 | 10.5 | Ceramic Floor, Open Concept |
| Room 7 | Basement | Kitchen | 13.12 | 6.56 | Ceramic Floor |
| Room 8 | Basement | Bedroom 3 | 13.12 | 9.84 | Broadloom |
| Room 9 | Basement | Den | 9.18 | 7.22 | Broadloom |
| Room 10 | Basement | Cold Room | 13.12 | 9.84 |
| Washroom Type | No. of Pieces | Level |
| Washroom Type 1 | 5 | Main |
| Washroom Type 2 | 5 | Basement |
| Washroom Type 3 | 0 | |
| Washroom Type 4 | 0 | |
| Washroom Type 5 | 0 |
| Total Area: | 0.00 |
| Property Type: | Detached |
| Style: | Bungalow |
| Exterior: | Brick |
| Garage Type: | None |
| Drive Parking Spaces: | 4 |
| Pool: | None |
| Approximatly Square Footage: | 5000 + |
| CAC Included: | N |
| Water Included: | N |
| Cabel TV Included: | N |
| Common Elements Included: | N |
| Heat Included: | N |
| Parking Included: | N |
| Condo Tax Included: | N |
| Building Insurance Included: | N |
| Fireplace/Stove: | N |
| Heat Type: | Forced Air |
| Central Air Conditioning: | Central Air |
| Central Vac: | N |
| Laundry Level: | Syste |
| Ensuite Laundry: | F |
| Sewers: | Sewer |
| Although the information displayed is believed to be accurate, no warranties or representations are made of any kind. |
| RIGHT AT HOME REALTY |
|
|

Antonella Monte
Broker
Dir:
647-282-4848
Bus:
647-282-4848
| Email a Friend |
Jump To:
At a Glance:
| Type: | Freehold - Detached |
| Area: | Toronto |
| Municipality: | Toronto E04 |
| Neighbourhood: | Kennedy Park |
| Style: | Bungalow |
| Tax: | $3,648 |
| Beds: | 3+1 |
| Baths: | 2 |
| Fireplace: | N |
| Pool: | None |
Locatin Map:
