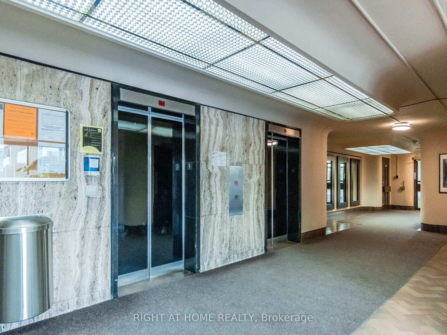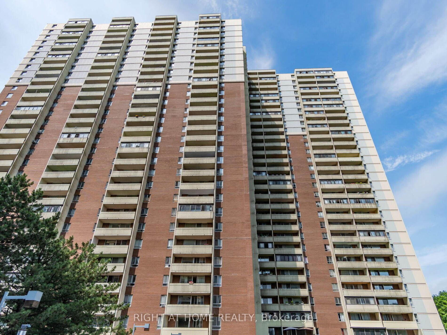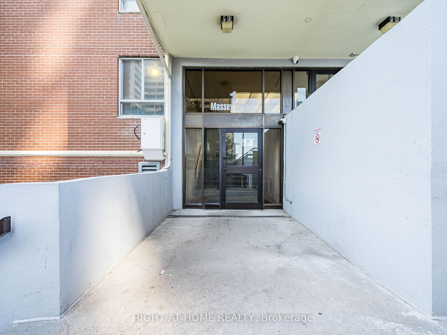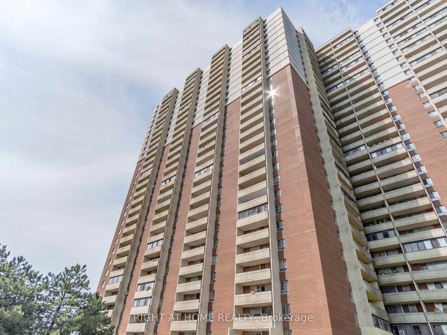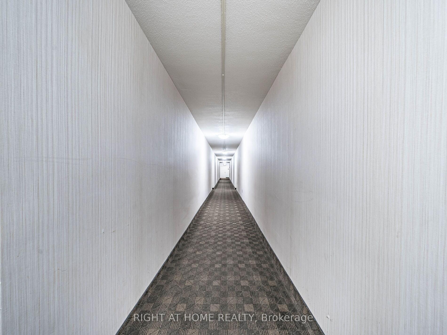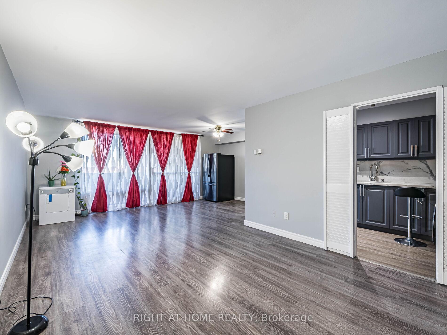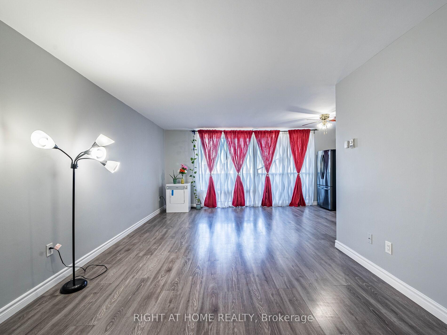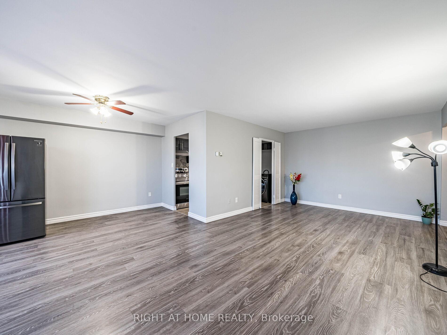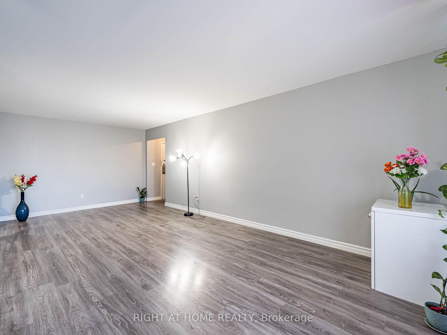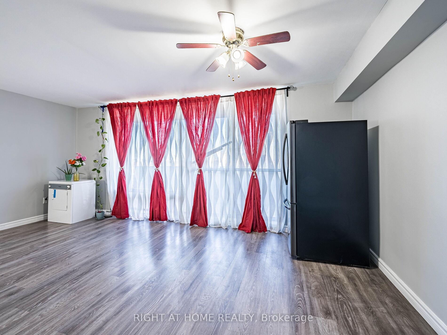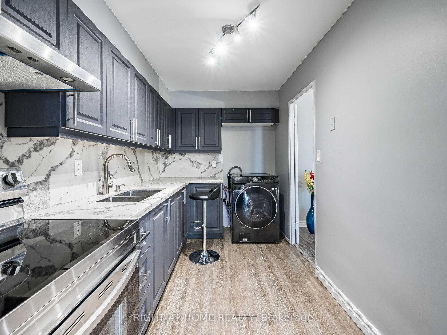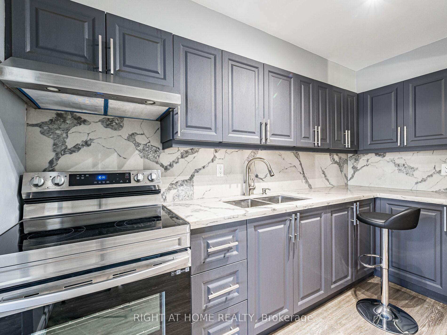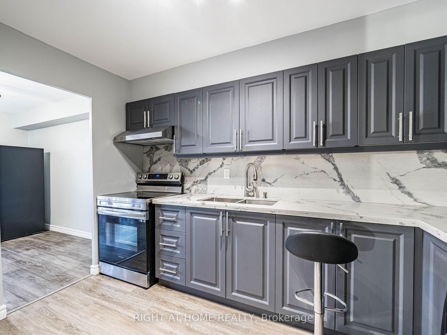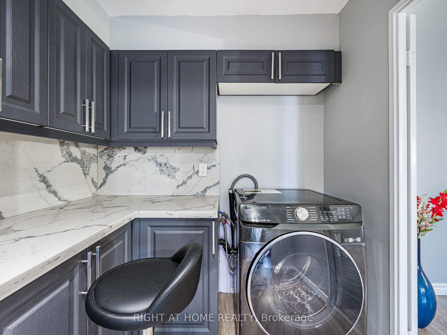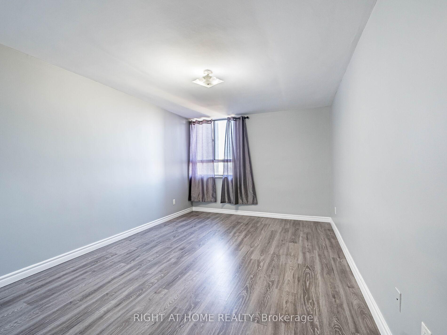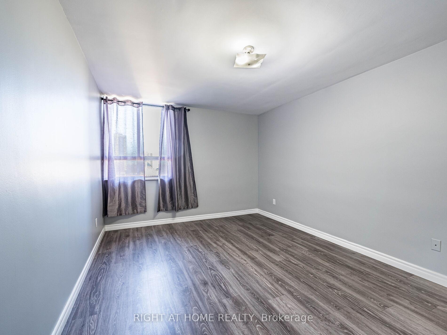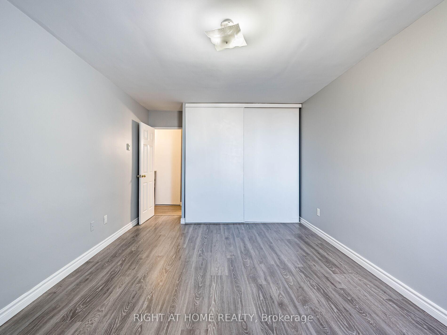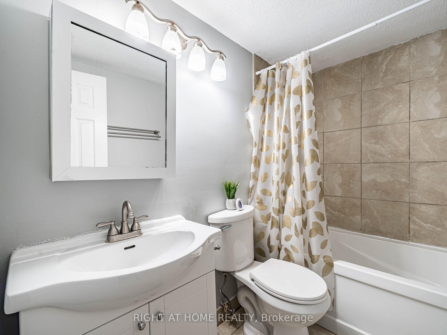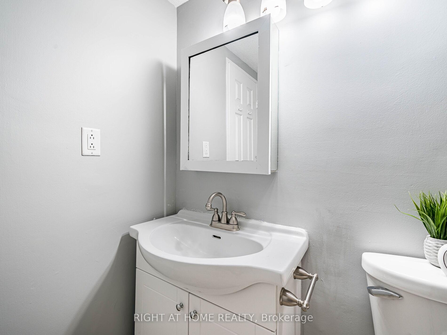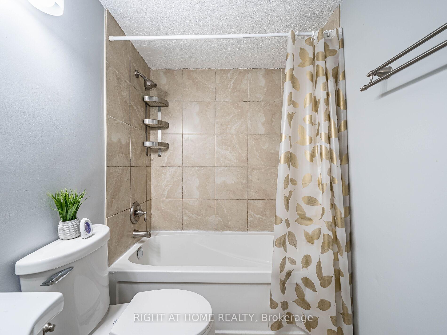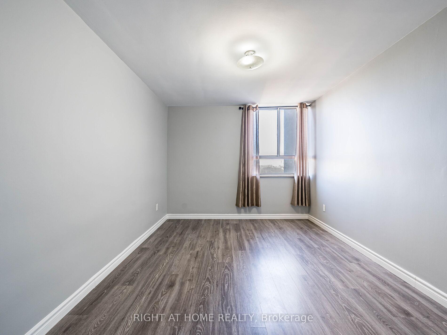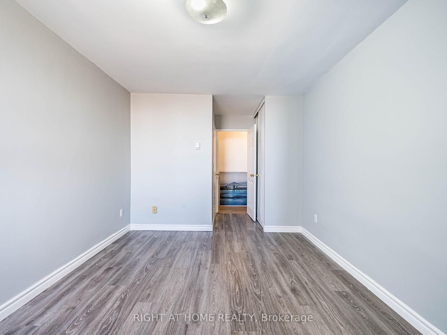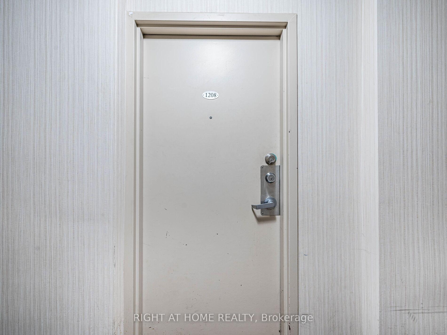
$499,000
Available - For Sale
Listing ID: E12068041
1 Massey Squa , Toronto, M4C 5L4, Toronto
| A must see unit, beautiful 2 Bedroom apartment Overlooking Million Dollar CN Tower View From Balcony. Freshly Painted and fully Renovated Kitchen With Quartz Counters With a Backsplash and Stainless steel appliances. Washer and Dryer in suite. No carpet. New Laminated Flooring Throughout. Crescent town club access provides a variety of recreational facilities within the complex. An amazing large 6 lane, 25 meter pool for swim lovers and a wading pool for toddlers and babies. Gymnasium, squash, racquet ball, and handball courts for an active life. Club room, meeting room, all purpose rooms for additional work space or parties, Close To TTC, Schools, Daycare, Pharmacy, Shopping Centres, And Many More. Azad Supermarket is right downstairs, and a short walk to Metro, Shoppers Drug Mart, banking services, and more. Public Transit is a 5-minute walk to Victoria Park TTC Station. Close access to the Don Valley Parkway for an easy travel across the city, great location to get around! There are about 10 parks around for outdoor lovers, ideal for walks, or bike rides. A short walk to the lively Danforth area, where you'll find an array of restaurants, cafes, and shops. All in all, it's a great location and value for money. |
| Price | $499,000 |
| Taxes: | $1123.00 |
| Occupancy: | Vacant |
| Address: | 1 Massey Squa , Toronto, M4C 5L4, Toronto |
| Postal Code: | M4C 5L4 |
| Province/State: | Toronto |
| Directions/Cross Streets: | Victoria Park And Danforth |
| Level/Floor | Room | Length(ft) | Width(ft) | Descriptions | |
| Room 1 | Flat | Living Ro | 23.26 | 11.45 | |
| Room 2 | Flat | Kitchen | 12.79 | 7.54 | Backsplash |
| Room 3 | Flat | Dining Ro | 7.54 | 10.5 |
| Washroom Type | No. of Pieces | Level |
| Washroom Type 1 | 4 | Main |
| Washroom Type 2 | 0 | |
| Washroom Type 3 | 0 | |
| Washroom Type 4 | 0 | |
| Washroom Type 5 | 0 | |
| Washroom Type 6 | 4 | Main |
| Washroom Type 7 | 0 | |
| Washroom Type 8 | 0 | |
| Washroom Type 9 | 0 | |
| Washroom Type 10 | 0 |
| Total Area: | 0.00 |
| Washrooms: | 1 |
| Heat Type: | Radiant |
| Central Air Conditioning: | Window Unit |

$
%
Years
$1,231.24
This calculator is for demonstration purposes only. Always consult a professional
financial advisor before making personal financial decisions.

| Although the information displayed is believed to be accurate, no warranties or representations are made of any kind. |
| RIGHT AT HOME REALTY |
|
|

Antonella Monte
Broker
Dir:
647-282-4848
Bus:
647-282-4848
| Virtual Tour | Book Showing | Email a Friend |
Jump To:
At a Glance:
| Type: | Com - Condo Apartment |
| Area: | Toronto |
| Municipality: | Toronto E03 |
| Neighbourhood: | Crescent Town |
| Style: | Apartment |
| Tax: | $1,123 |
| Maintenance Fee: | $799.49 |
| Beds: | 2 |
| Baths: | 1 |
| Fireplace: | N |
Locatin Map:
Payment Calculator:
