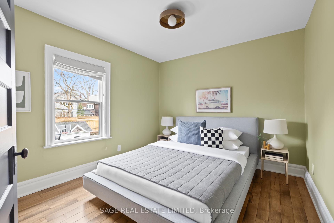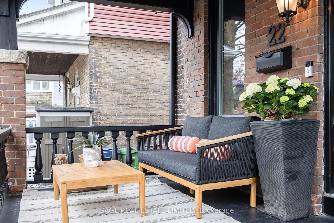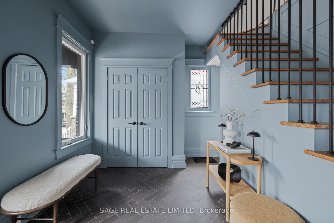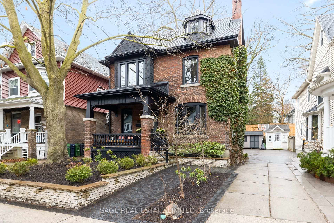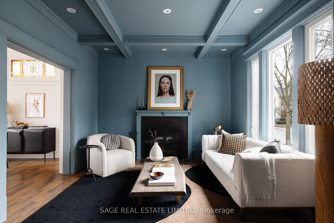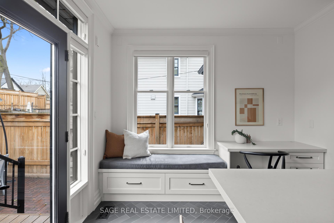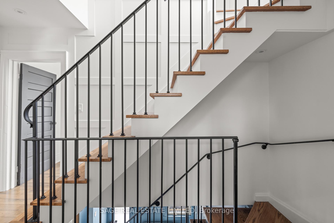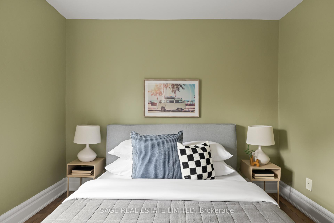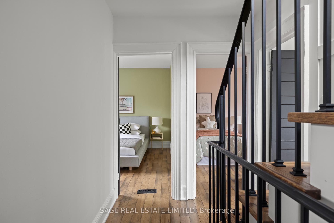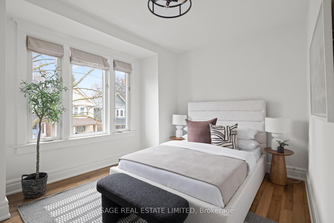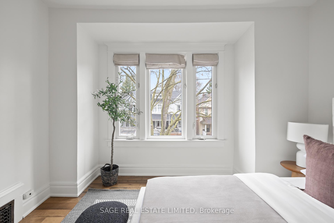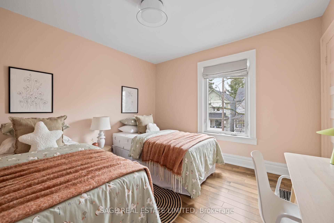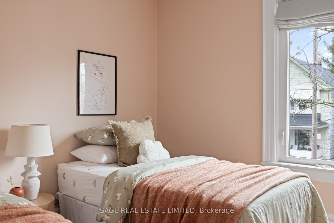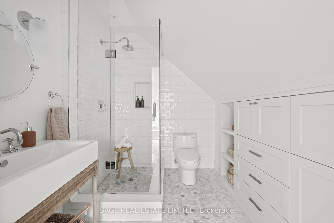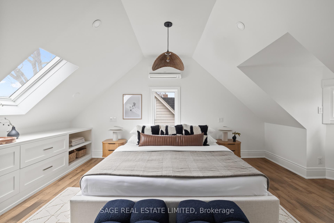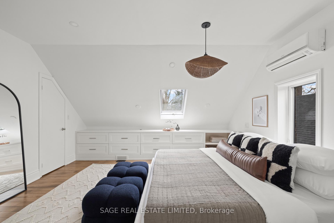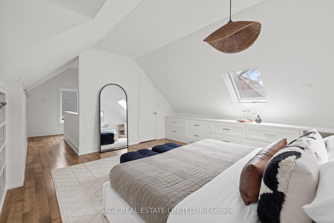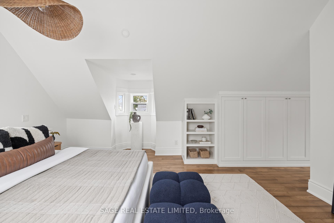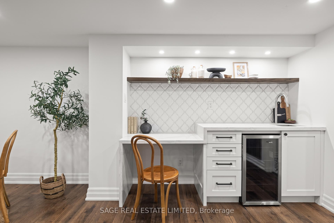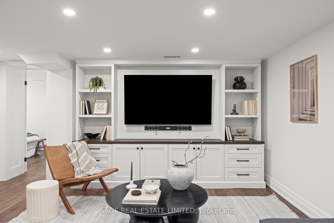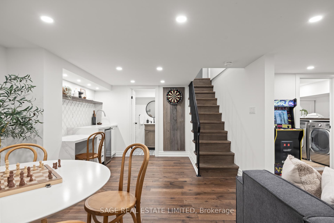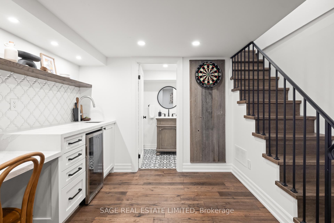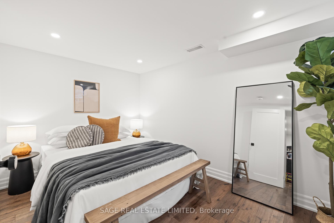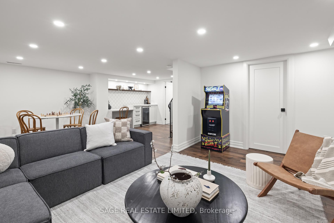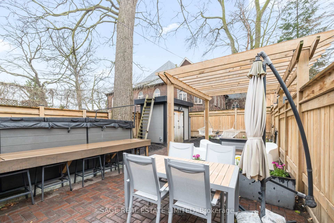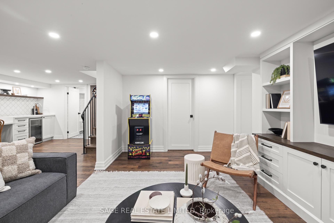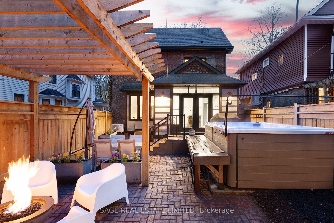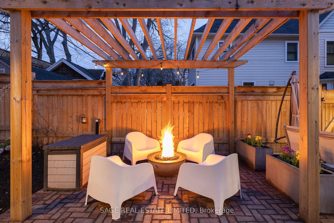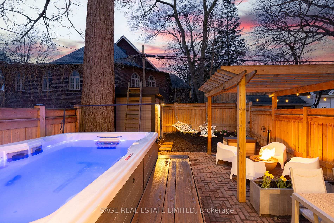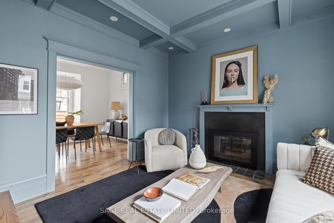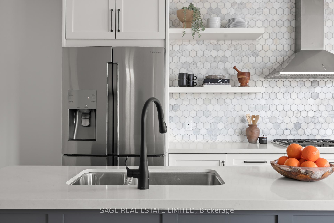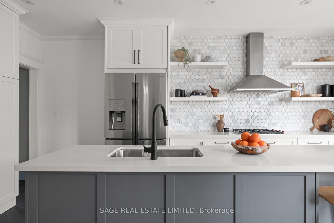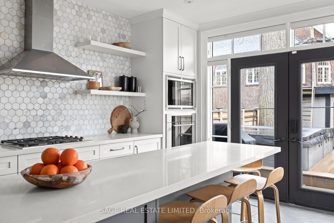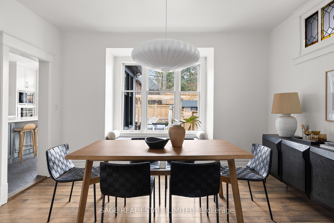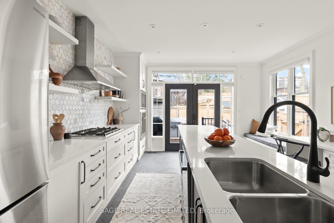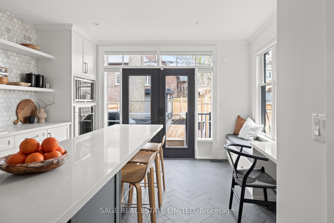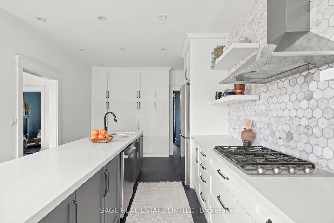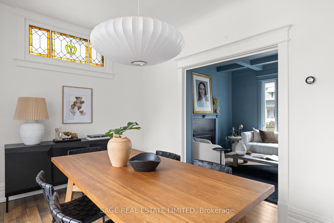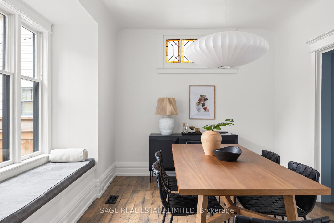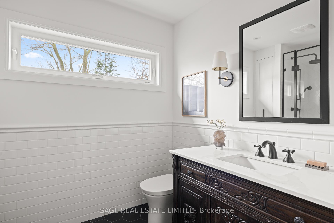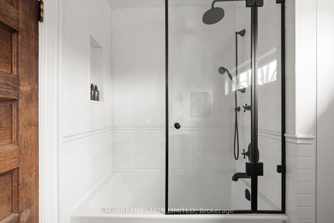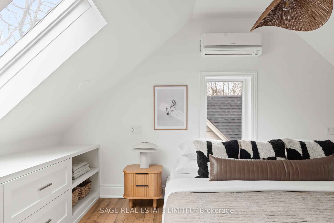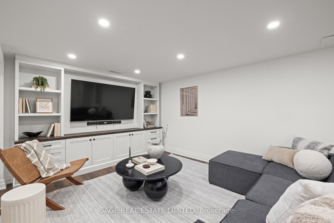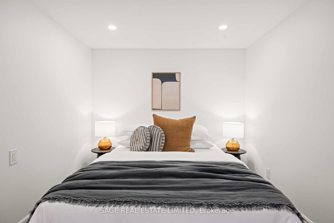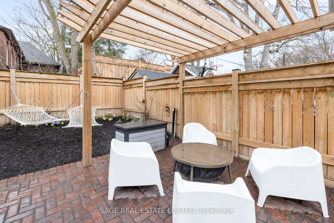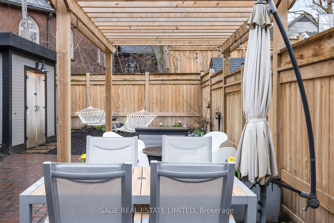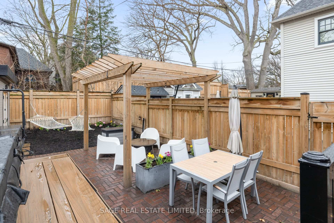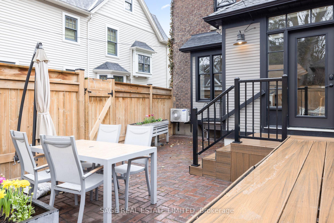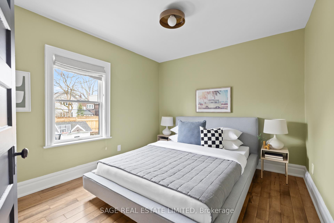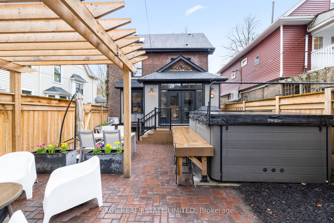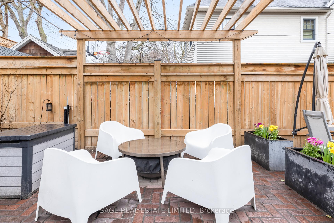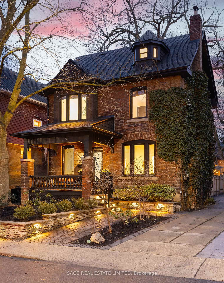
$3,179,000
Available - For Sale
Listing ID: E12068151
22 Bellefair Aven , Toronto, M4L 3T8, Toronto
| Some houses invite you in. This one makes you want to stay a while. At 22 Bellefair Ave, everything you love about life in the Beaches is right at your doorstep. Kew Gardens visible from your front steps, the buzz of Queen East just a short stroll away, and a front porch that practically insists on long chats and lazy mornings. This detached red brick beauty sits on a quiet, tree-lined street in one of the city's most coveted neighbourhoods. With five bedrooms, three storeys, and two-car parking, its not just a house. It's the kind of forever home that holds space for growing kids, weekend guests, and driveway basketball games that turn into spontaneous pickleball tournaments. Inside, herringbone floors lead through a warm, stylish main floor anchored by a fully renovated kitchen. The oversized island is built for togetherness whether it's Tuesday tacos or Saturday night wine and charcuterie. The third-floor primary suite is a true retreat, while the rest of the home flows effortlessly, making everyday life easier and special occasions feel a little more magical. Step outside and it gets even better. No direct neighbours behind you, just the quiet presence of the church. The ivy-covered exterior adds calm and timelessness, while the backyard invites you to relax and recharge: a pool spa for soaking, hammocks for napping, and a fire pit made for storytelling under the stars. And if you've ever dreamed of a guest house, home office, or future income opportunity, this ones got you covered. Thanks to the Beaches-East York garden suite pilot program, the property qualifies for a two-storey, 1,234 sq. ft. garden suite. In the French immersion stream for Williamson Road and within the Glen Ames and Malvern districts, its an ideal setup for families planting roots in a true community. 22 Bellefair isn't just a home you move into. Its one you grow into. |
| Price | $3,179,000 |
| Taxes: | $10471.83 |
| Assessment Year: | 2024 |
| Occupancy: | Owner |
| Address: | 22 Bellefair Aven , Toronto, M4L 3T8, Toronto |
| Directions/Cross Streets: | Queen St. E & Kew Gardens |
| Rooms: | 8 |
| Rooms +: | 3 |
| Bedrooms: | 4 |
| Bedrooms +: | 1 |
| Family Room: | F |
| Basement: | Finished, Full |
| Level/Floor | Room | Length(ft) | Width(ft) | Descriptions | |
| Room 1 | Main | Foyer | 11.58 | 8.1 | Tile Floor, Double Closet, Overlooks Living |
| Room 2 | Main | Living Ro | 12.56 | 11.35 | Hardwood Floor, Fireplace, Large Window |
| Room 3 | Main | Dining Ro | 13.58 | 12.1 | Large Window, Overlooks Backyard, Hardwood Floor |
| Room 4 | Main | Kitchen | 13.25 | 20.11 | Stainless Steel Appl, Stone Counters, Overlooks Backyard |
| Room 5 | Second | Bedroom 2 | 10.96 | 10.14 | Double Closet, Large Window, Hardwood Floor |
| Room 6 | Second | Bedroom 3 | 10.96 | Closet, Large Window, Hardwood Floor | |
| Room 7 | Second | Bedroom 4 | 13.38 | 10.1 | Hardwood Floor, Large Window |
| Room 8 | Third | Primary B | 23.81 | 17.97 | 3 Pc Ensuite, B/I Closet, Hardwood Floor |
| Room 9 | Basement | Family Ro | 14.6 | 10.79 | Hardwood Floor, B/I Bar |
| Room 10 | Basement | Bedroom 5 | 11.97 | 8.43 | Large Window, Hardwood Floor |
| Room 11 | Basement | Laundry | 8.82 | 9.61 | Tile Floor, B/I Shelves, Closet |
| Room 12 | Basement | Game Room | 19.48 | 11.41 | Hardwood Floor, 3 Pc Bath, Wet Bar |
| Washroom Type | No. of Pieces | Level |
| Washroom Type 1 | 4 | Second |
| Washroom Type 2 | 3 | Third |
| Washroom Type 3 | 3 | Basement |
| Washroom Type 4 | 0 | |
| Washroom Type 5 | 0 | |
| Washroom Type 6 | 4 | Second |
| Washroom Type 7 | 3 | Third |
| Washroom Type 8 | 3 | Basement |
| Washroom Type 9 | 0 | |
| Washroom Type 10 | 0 |
| Total Area: | 0.00 |
| Property Type: | Detached |
| Style: | 3-Storey |
| Exterior: | Brick |
| Garage Type: | None |
| (Parking/)Drive: | Mutual |
| Drive Parking Spaces: | 2 |
| Park #1 | |
| Parking Type: | Mutual |
| Park #2 | |
| Parking Type: | Mutual |
| Pool: | Above Gr |
| Approximatly Square Footage: | 2000-2500 |
| CAC Included: | N |
| Water Included: | N |
| Cabel TV Included: | N |
| Common Elements Included: | N |
| Heat Included: | N |
| Parking Included: | N |
| Condo Tax Included: | N |
| Building Insurance Included: | N |
| Fireplace/Stove: | Y |
| Heat Type: | Forced Air |
| Central Air Conditioning: | Central Air |
| Central Vac: | N |
| Laundry Level: | Syste |
| Ensuite Laundry: | F |
| Sewers: | Sewer |

$
%
Years
$7,843.9
This calculator is for demonstration purposes only. Always consult a professional
financial advisor before making personal financial decisions.

| Although the information displayed is believed to be accurate, no warranties or representations are made of any kind. |
| SAGE REAL ESTATE LIMITED |
|
|

Antonella Monte
Broker
Dir:
647-282-4848
Bus:
647-282-4848
| Virtual Tour | Book Showing | Email a Friend |
Jump To:
At a Glance:
| Type: | Freehold - Detached |
| Area: | Toronto |
| Municipality: | Toronto E02 |
| Neighbourhood: | The Beaches |
| Style: | 3-Storey |
| Tax: | $10,471.83 |
| Beds: | 4+1 |
| Baths: | 3 |
| Fireplace: | Y |
| Pool: | Above Gr |
Locatin Map:
Payment Calculator:
