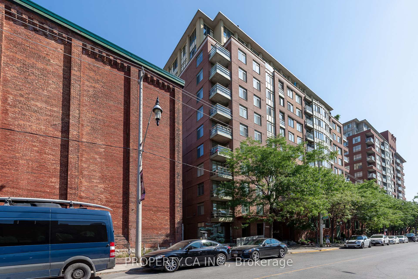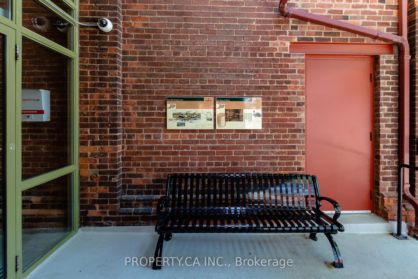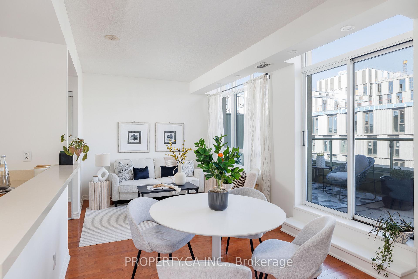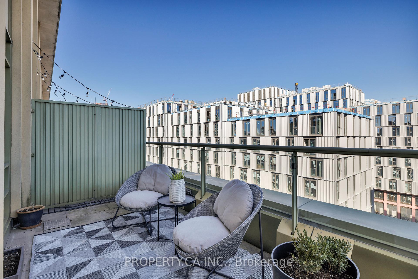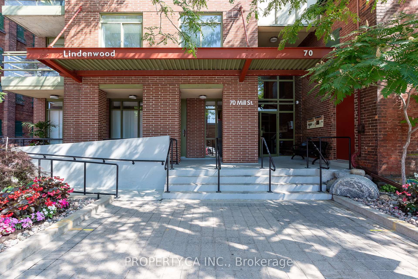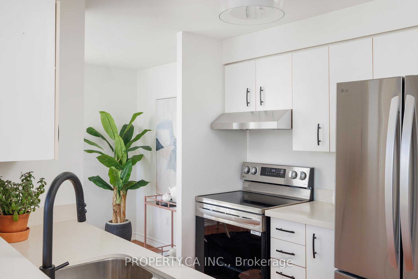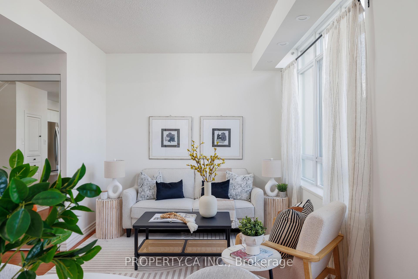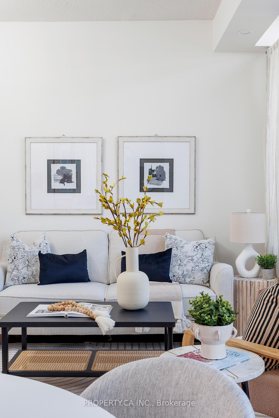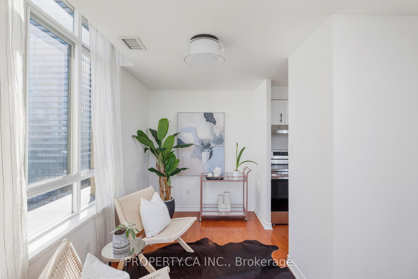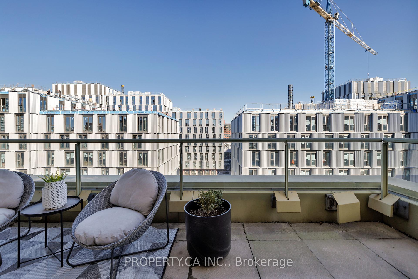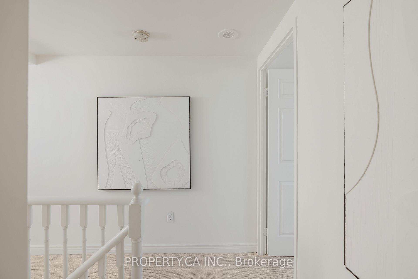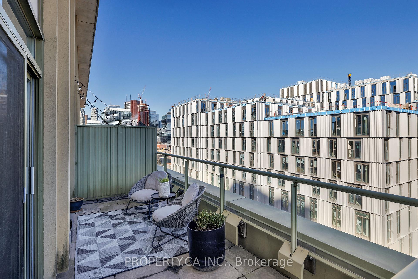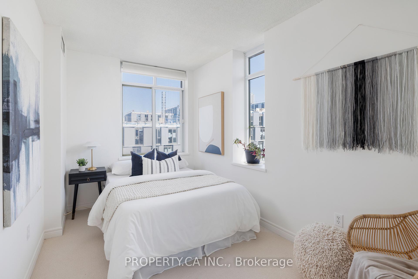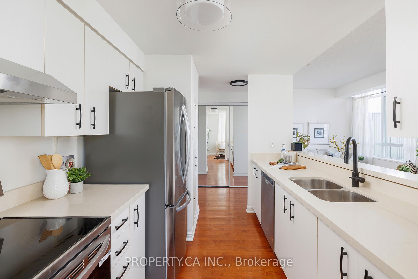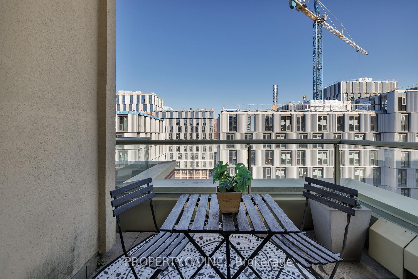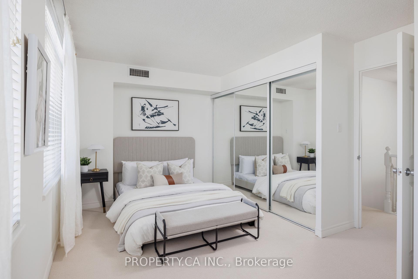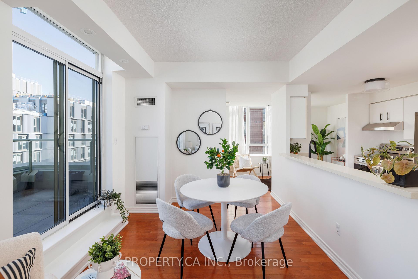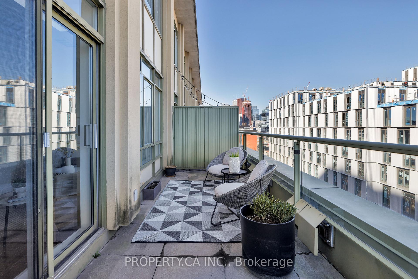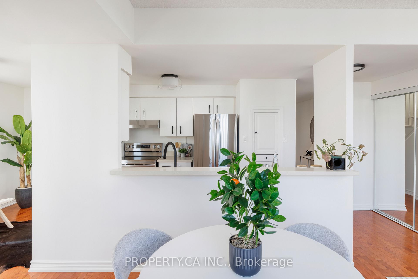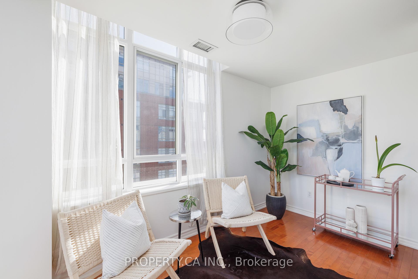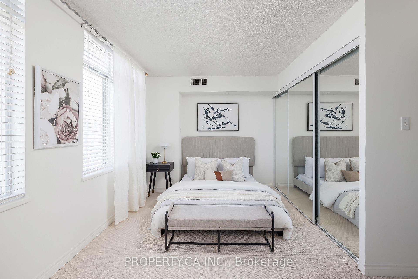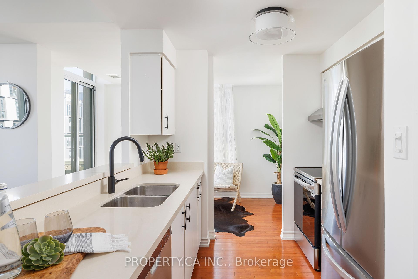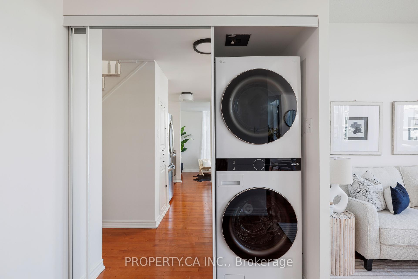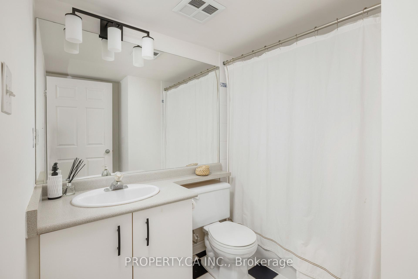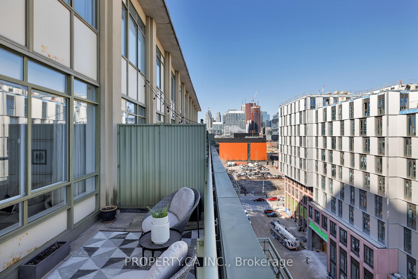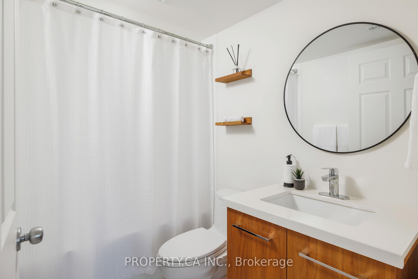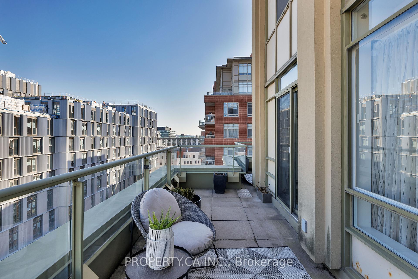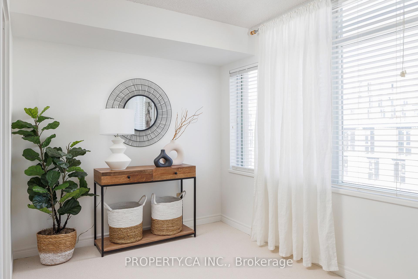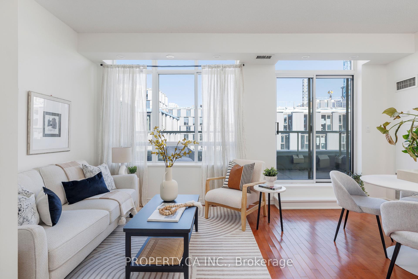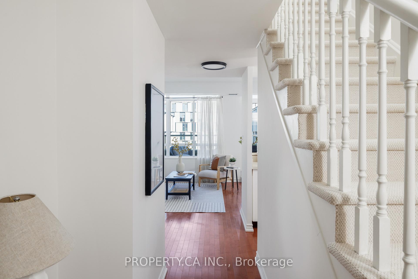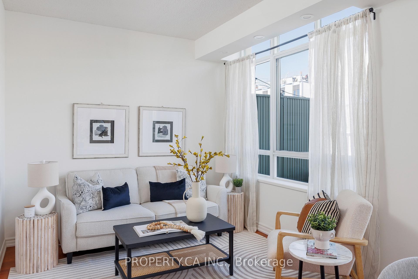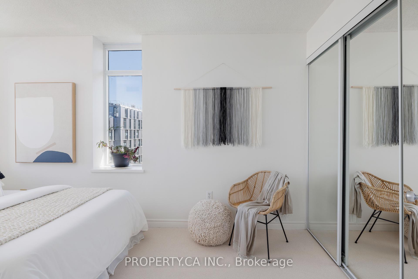
$879,500
Available - For Sale
Listing ID: C12068189
70 Mill Stre , Toronto, M5A 4R1, Toronto
| 'Maintenance fees covered for 12 months = ~16,000 saved!' Welcome to this stunning and rarely available 2-storey corner penthouse at 70 Mill St, offering over 1,000 sq ft of bright, airy living space with north-east exposure, flooding the unit with natural light. This 2-bedroom, 2-bathroom suite boasts two private terraces, perfect for enjoying the cityscape. The spacious primary bedroom features custom closets, while the second bedroom offers ample storage. An extra-large ensuite storage closet provides incredible conveniencebetter than having a locker in the garage level of the building! The brand-new kitchen features stainless steel appliances and a clever partition, offering just the right amount of separation between the kitchen and dining areaideal for hosting while staying connected to your guests. Situated in the heart of the historic Distillery District, your steps from scenic parks, trails, St. Lawrence Market, Cherry Beach, and year-round cultural experiences like the Winter Market. With TTC at your doorstep, commuting is effortless. Parking includeddont miss this rare opportunity to own a sun-drenched penthouse in one of Torontos most sought-after neighborhoods! |
| Price | $879,500 |
| Taxes: | $3912.00 |
| Occupancy: | Vacant |
| Address: | 70 Mill Stre , Toronto, M5A 4R1, Toronto |
| Postal Code: | M5A 4R1 |
| Province/State: | Toronto |
| Directions/Cross Streets: | Front And Parliament |
| Level/Floor | Room | Length(ft) | Width(ft) | Descriptions | |
| Room 1 | Main | Living Ro | 9.87 | 9.97 | Hardwood Floor, Large Window, Overlooks Dining |
| Room 2 | Main | Dining Ro | 9.48 | 9.97 | Hardwood Floor, Open Concept, W/O To Terrace |
| Room 3 | Main | Kitchen | 10.1 | 8.04 | Renovated, Stainless Steel Appl, Overlooks Dining |
| Room 4 | Main | Sitting | 7.58 | 12.82 | Hardwood Floor, Window, W/O To Terrace |
| Room 5 | Second | Bedroom | 18.66 | 10.92 | Broadloom, Double Closet, Large Window |
| Room 6 | Second | Bedroom 2 | 7.9 | 12.82 | Broadloom, B/I Closet, Large Window |
| Washroom Type | No. of Pieces | Level |
| Washroom Type 1 | 4 | Second |
| Washroom Type 2 | 0 | |
| Washroom Type 3 | 0 | |
| Washroom Type 4 | 0 | |
| Washroom Type 5 | 0 |
| Total Area: | 0.00 |
| Washrooms: | 2 |
| Heat Type: | Forced Air |
| Central Air Conditioning: | Central Air |
Schools
7 public & 6 Catholic schools serve this home. Of these, 8 have catchments. There are 2 private schools nearby.
Parks & Rec
2 playgrounds, 1 ball diamond and 5 other facilities are within a 20 min walk of this home.
Transit
Street transit stop less than a 1 min walk away. Rail transit stop less than 2 km away.

$
%
Years
$2,170.09
This calculator is for demonstration purposes only. Always consult a professional
financial advisor before making personal financial decisions.

| Although the information displayed is believed to be accurate, no warranties or representations are made of any kind. |
| PROPERTY.CA INC. |
|
|

Antonella Monte
Broker
Dir:
647-282-4848
Bus:
647-282-4848
| Book Showing | Email a Friend |
Jump To:
At a Glance:
| Type: | Com - Condo Apartment |
| Area: | Toronto |
| Municipality: | Toronto C08 |
| Neighbourhood: | Waterfront Communities C8 |
| Style: | 2-Storey |
| Tax: | $3,912 |
| Maintenance Fee: | $1,320.06 |
| Beds: | 2 |
| Baths: | 2 |
| Fireplace: | N |
Locatin Map:
Payment Calculator:
